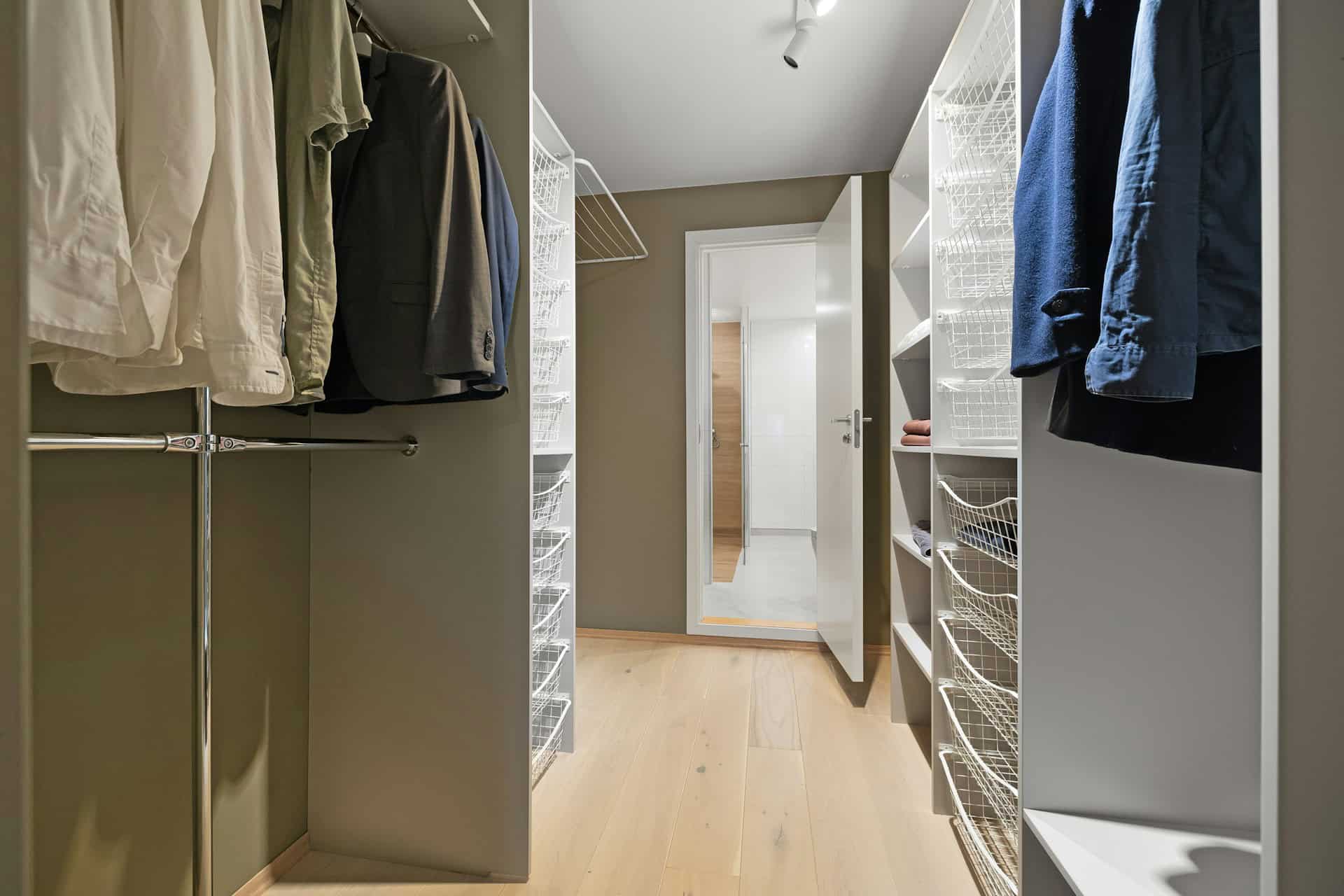Designing a walk-in closet that accommodates two people can be a challenge, but with the right approach, it can also be an opportunity to create a space that reflects both your personalities while staying organized. When exploring walk in closets floor plans, it’s important to consider how shared spaces and individual sections can coexist in harmony.
A well-designed closet ensures that both you and your partner can easily access your clothing, shoes, and accessories without compromising style or storage. While DIY closet renovations may seem tempting, the complexity of creating a functional floor plan makes professional assistance essential for the best outcome.
Plan for Both Shared and Separate Spaces
The first step in designing a couple-friendly walk-in closet is determining which areas will be shared and which should be dedicated to each individual. Couples often share essentials such as hanging racks for coats, jackets, or formal wear. However, it’s just as important to have personal sections for each person’s wardrobe, especially if your storage needs are different.
In a well-planned walk-in closet, shared spaces can be strategically placed at the center or at the main entry point of the closet, while individual sections can be organized on either side. Here are some ideas on how to divide the space:
- Shared space for seasonal outerwear and formal wear
- Personal shelving units for shoes and accessories
- Individual hanging sections for casual clothes
- Shared space for laundry baskets and hampers
- Personal drawers or cubbies for undergarments and smaller items
Optimize Your Layout for Easy Access
When designing a walk-in closet for two, the layout should allow for ease of access and comfort for both partners. Professional closet designers recommend organizing the floor plan with specific zones dedicated to different types of items. Keep frequently used clothing within arm’s reach, while seasonal or less-used items can be stored higher up.
Consider creating a symmetrical layout, especially if both of you have similar storage needs. A mirrored floor plan, with identical sections on each side, gives the closet a balanced and organized appearance. If your storage needs differ greatly, tailor each section to the individual. For example, if one person prefers more hanging space for dresses or suits, and the other needs more shelving for shoes or bags, customizing each side accordingly will optimize the closet for both of you.
Incorporate Storage Solutions That Work for Two
Closet organization is all about maximizing space without compromising on accessibility. Incorporating smart storage solutions is crucial when planning a walk-in closet for couples. Consider integrating the following:
- Adjustable shelving for flexibility as your wardrobe changes.
- Pull-out shoe racks to make footwear easily accessible for both individuals.
- Custom drawers for personal items, ensuring each person has a designated storage space.
- Double-hanging rods to increase hanging space, ideal for those with more clothing items.
- Sliding doors or partitions to separate shared and personal spaces when needed.
The Necessity of Professional Expertise
Although designing a walk-in closet may seem like a fun DIY project, the reality is that crafting a functional, stylish, and efficient space for two requires professional expertise. A closet that works for two involves more than just installing shelves and hanging rods—it’s about optimizing space, ensuring durability, and crafting a design that will last.
Professional designers understand how to create walk-in closet floor plans that maximize your available space while addressing the specific storage needs of each person. They can also recommend materials, lighting, and layout adjustments that you might overlook during a DIY project. This expertise ensures that your closet not only looks great but functions properly for years to come.
Hiring professionals for your closet remodel brings a level of craftsmanship that is hard to achieve on your own. From precise measurements to custom-built shelves and high-quality installations, the benefits of professional help far outweigh the temptation to go it alone.
