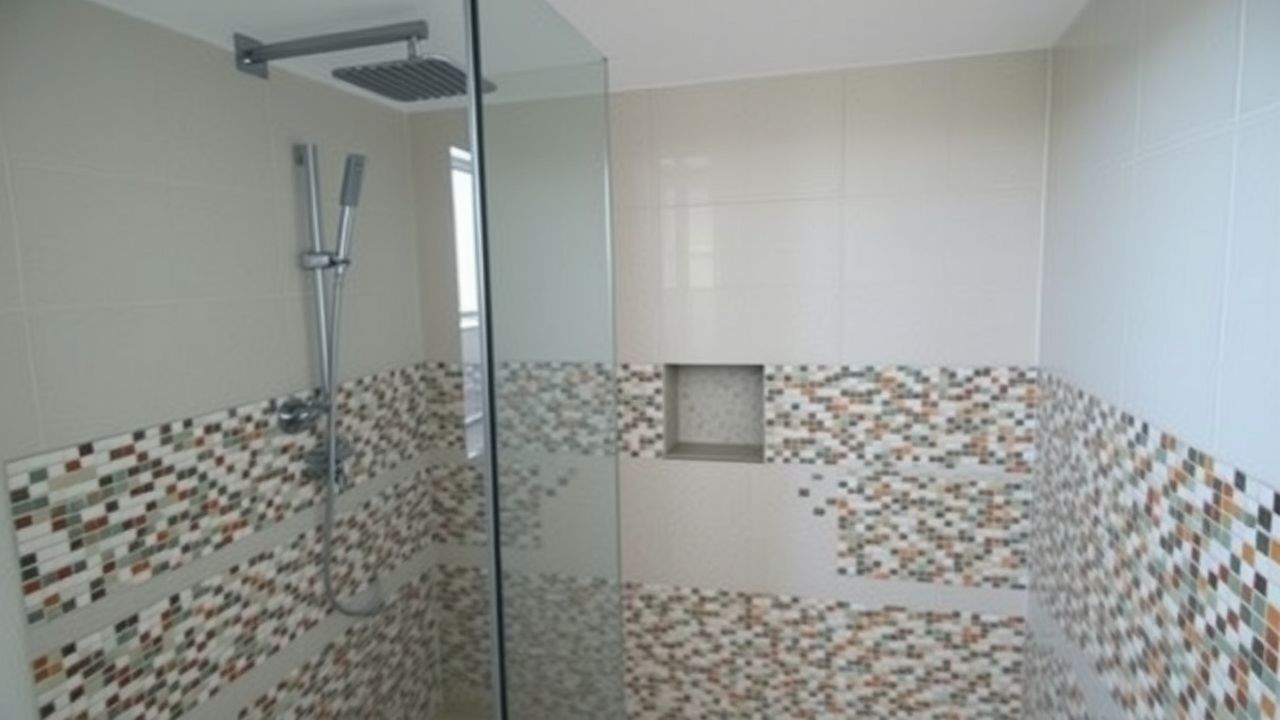Are you tired of your dull, cramped bathroom? Wet rooms are the latest trend in bathroom upgrades. What is a wet room? It’s a waterproof space where the shower area and the rest of the bathroom blend seamlessly.
This article will guide you through six key facts about wet rooms. Ready for a spa-like makeover?
Key Takeaways
Wet rooms are open, waterproof bathrooms without shower enclosures, featuring sloped floors and central drains for seamless water flow.
Key features include spacious layouts (at least 6′ x 6′), thorough waterproofing, and efficient drainage systems with a ¼ inch slope per foot.
Benefits of wet rooms are improved accessibility, easy cleaning, and modern design, but potential drawbacks include water leakage risks and privacy concerns.
Proper installation requires reliable waterproofing techniques like tanking, quality materials, and careful drain placement to prevent leaks and ensure functionality.
Wet rooms can be customized with features like glass panels, wall-mounted fixtures, and stylish drains to create a spa-like atmosphere in your home.
Table of Contents
What is a Wet Room?
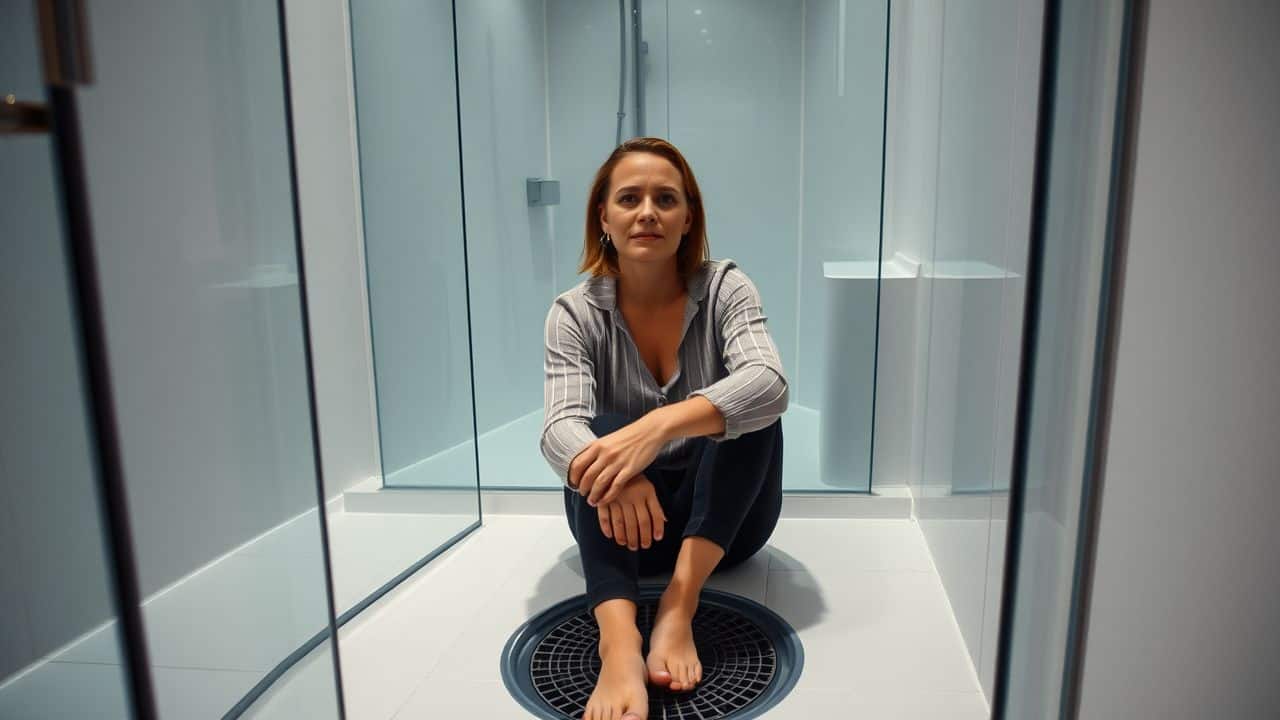
A wet room is a bathroom without borders. It’s an open space where water flows freely. No shower curtains or glass doors here! The whole room is waterproof, from floor to ceiling. Imagine stepping into a spa-like oasis every morning.
That’s the magic of a wet room.
These modern bathrooms are gaining popularity fast. They’re sleek, easy to clean, and super accessible. The key? A sloped floor that guides water to a central drain. Everything’s sealed tight to keep moisture in check.
A wet room isn’t just a bathroom… it’s a lifestyle upgrade!
Toilets, sinks, and cabinets are often raised or made water-resistant. It’s like your whole bathroom becomes one big shower! For those seeking affordable wet room solutions, there are plenty of options to fit various budgets.
Essential Features of a Wet Room
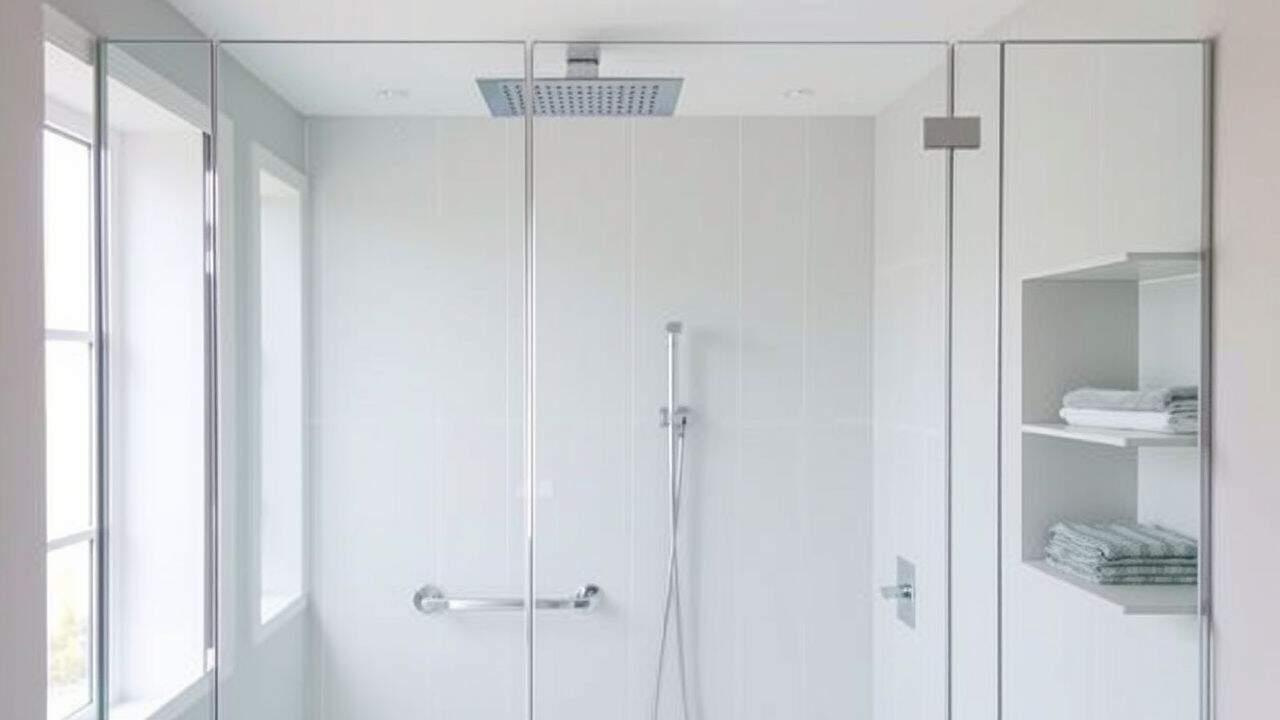
Wet rooms are all about the details. They need special touches to make them work right. Let’s dive into what makes these spaces tick – from how they’re set up to the cool tricks that keep water where it should be.
Spacious Layout
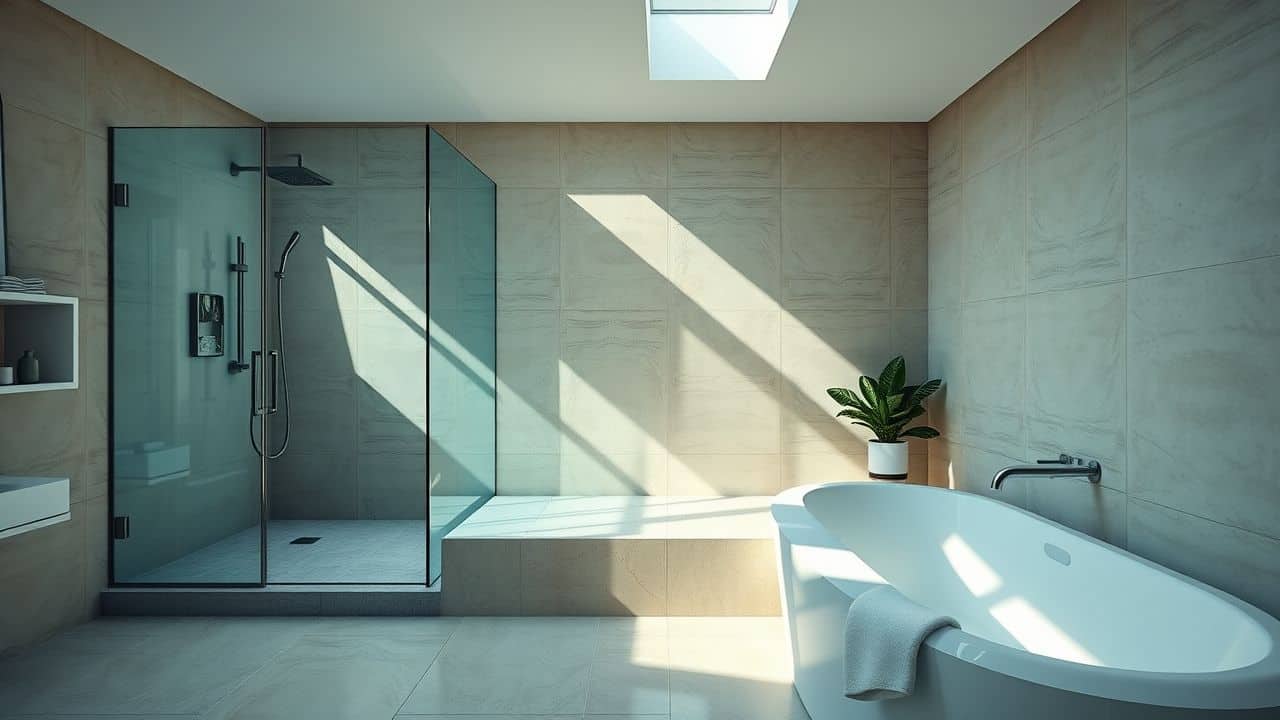
Wet rooms show off their spacious layouts. Think about it – no cramped shower stalls or tiny tubs. Instead, you’ve got a roomy area that’s at least 6′ x 6′. It’s like your own mini spa! The open design lets you mix and match fixtures however you want.
Want a big tub next to a rain shower? Go for it! There’s plenty of room to play.
Glass walls are popular in wet rooms. They keep the space feeling open and airy. Plus, they’re easy to clean – no more scrubbing grimy shower curtains! No shower doors means easier access, too.
It’s great for anyone with mobility issues. And let’s be real, who doesn’t love the luxury of a wide-open shower space? It’s like dancing in the rain… but indoors and way more fun!
Waterproofing Solutions
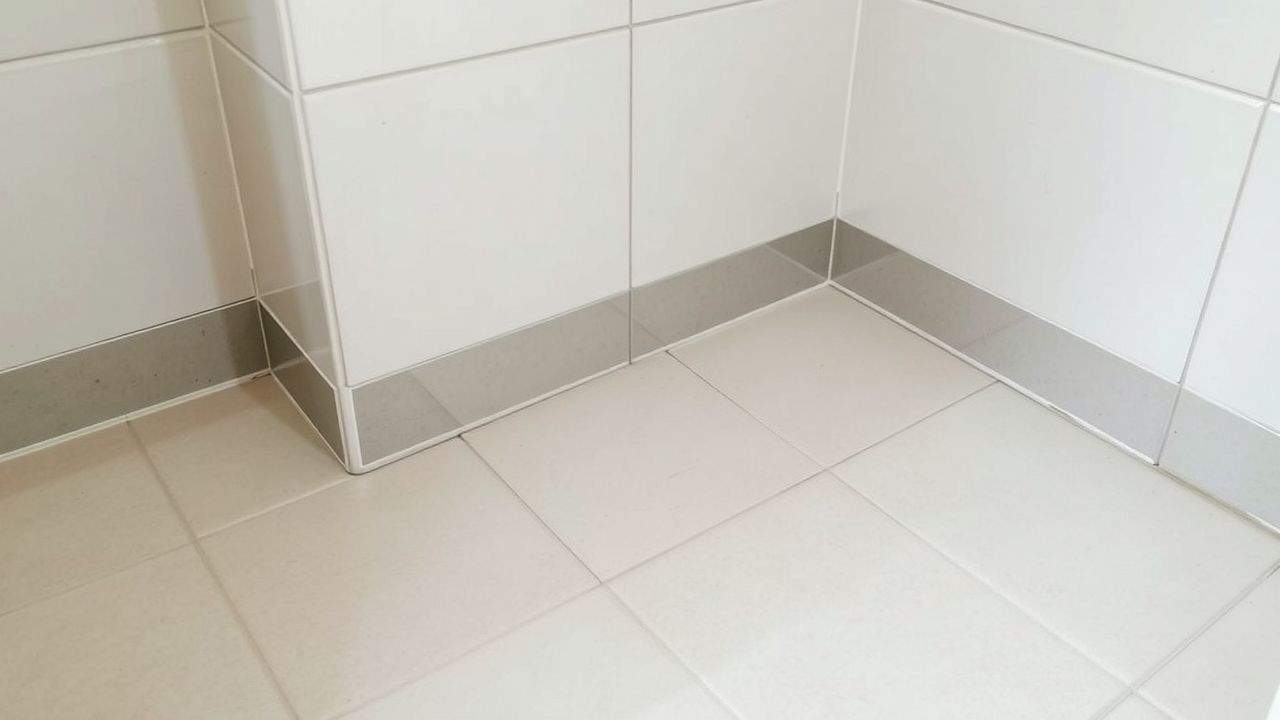
Waterproofing is the backbone of any wet room. It’s not just about slapping on some sealant and calling it a day. You need special materials like waterproof membranes, primer, and tape to keep water where it belongs.
These work together to create a barrier that stops moisture from seeping into your walls and floors. Think of it as giving your bathroom a raincoat – it keeps everything dry underneath.
But here’s the kicker: you can’t skimp on this step. Every surface needs sealing, especially in splash zones. Porcelain tiles are a top pick for floors because they don’t soak up water and help prevent slips.
And don’t forget about those tricky spots like corners and joins. They need extra attention with reinforcement tape to stay watertight. It might seem like overkill, but trust me – a little extra effort now saves a ton of headaches later.
Efficient Drainage Systems
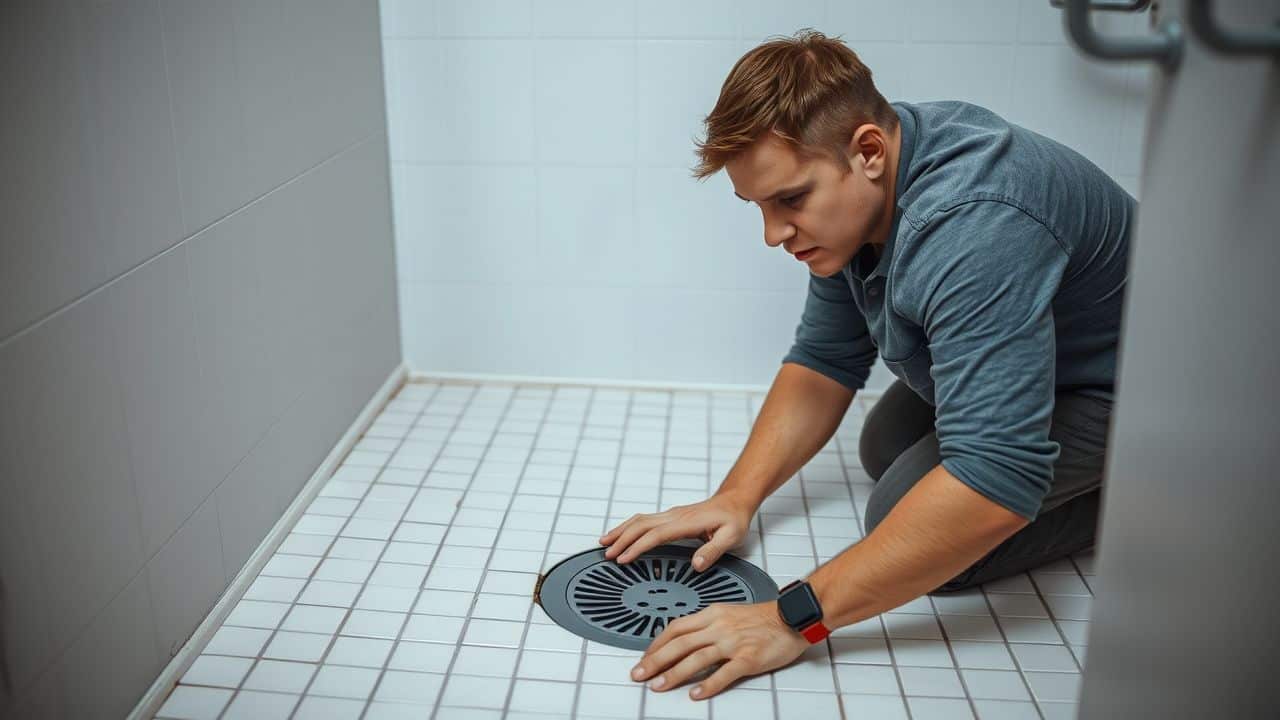
Efficient drainage is the heart of a wet room. It’s not just about looking good – it’s about keeping your bathroom dry and safe. A well-designed system uses a sloped floor that gently guides water to the drain.
Experts say you need at least a ¼ inch slope per foot to avoid puddles. This slight tilt is key, but don’t worry – you won’t feel like you’re sliding down a hill!
A good drainage system is like a silent guardian for your wet room.
Drain placement matters too. You’ve got options: center stage or off to the side. Central drains work great for even water flow, while offset drains can be a smart choice for smaller spaces.
And here’s a pro tip from my own wet room makeover: small porcelain tiles are your best friend. They grip well and play nice with the sloped design. Trust me, your toes will thank you!
Advantages of a Wet Room

Wet rooms offer a bunch of perks… They’re easy to clean, look super modern, and work great for folks with mobility issues. But wait – there’s more! Keep reading to find out why these sleek spaces might just be your next dream bathroom upgrade.
Improved Accessibility
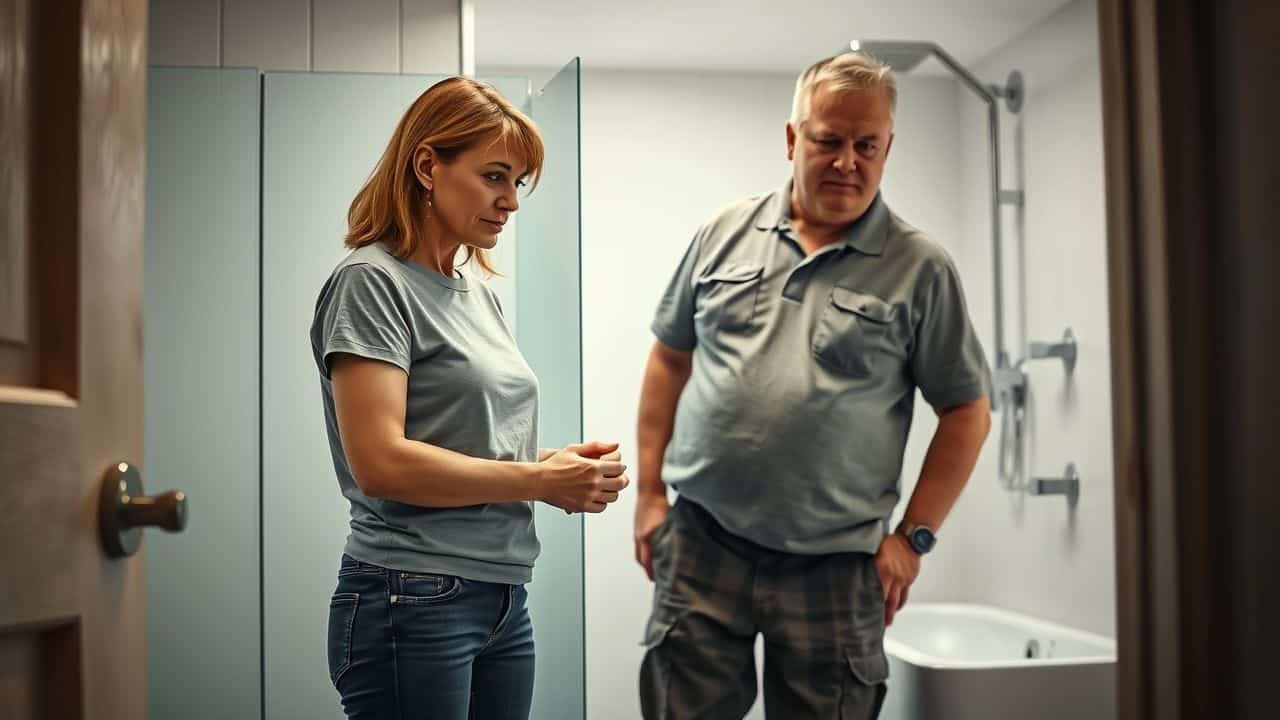
Wet rooms are a game-changer for folks with mobility issues. No more tricky steps or slippery surfaces! The level floor makes it a breeze for everyone to move around safely. It’s like having your own personal spa that’s easy to use.
Seniors and wheelchair users can shower without a fuss. And guess what? There are budget-friendly options too! The Mira Flight Level shower tray keeps the step height super low. It’s all about creating an inviting home for everyone.
I’ve seen firsthand how wet rooms can change lives. My aunt, who uses a walker, got one installed last year. Now she zips in and out of her shower like a pro! It’s not just about looks – it’s about freedom.
These rooms fit anywhere, so you can make your bathroom work for you. Plus, they meet aging-in-place standards. That means you can stay in your home longer, even as your needs change.
It’s smart planning for the future, wrapped up in a stylish package.
Ease of Cleaning and Maintenance
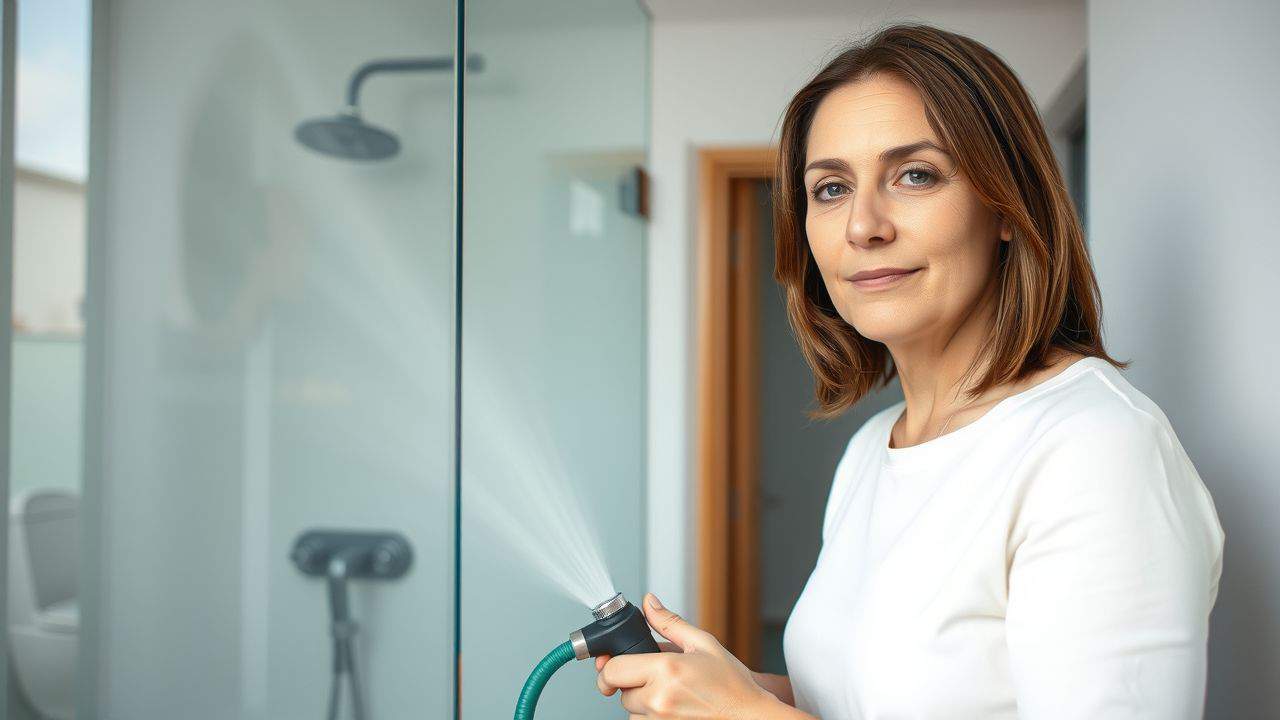
Wet rooms are a breeze to clean. No more scrubbing tight corners or wrestling with shower curtains! The open layout means you can simply hose down the entire space. It’s like giving your bathroom a mini car wash.
Plus, with fewer nooks and crannies, there’s less chance for mold and mildew to set up camp.
Good airflow in wet rooms is a game-changer. It keeps things fresh and dry, making your cleaning job even easier. You’ll spend less time battling grime and more time enjoying your sparkling clean oasis.
Just a quick wipe-down, and you’re done!
A clean bathroom is a happy bathroom, and a wet room makes that happiness effortless.
Contemporary Design
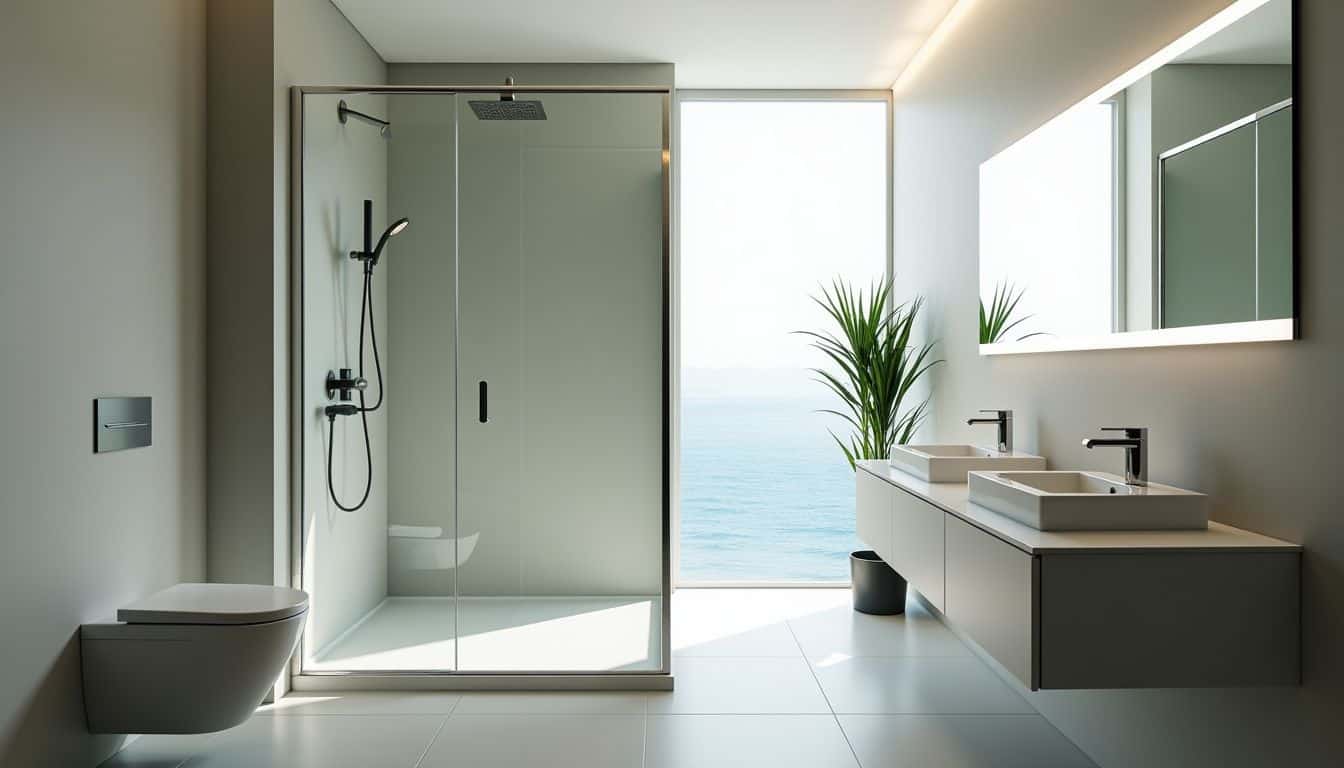
Wet rooms scream modern style. They’re all about clean lines and a minimalist look. Picture a sleek space with no shower doors or trays – just an open, airy feel. Frameless glass panels around the shower area let light flood in, making the room feel bigger and brighter.
It’s like bringing a bit of spa luxury right into your home!
Wall-mounted toilets and sinks are the cherry on top of this contemporary cake. They keep water off the floor and make cleaning a breeze. Plus, they look super chic. Add in some cool features like benches or handrails, and you’ve got a bathroom that’s both stylish and practical.
It’s the perfect blend of form and function – exactly what today’s homeowners are after.
Potential Disadvantages

Wet rooms can be a double-edged sword. They’re sleek and modern, but they come with their own set of headaches. Water might sneak into places it shouldn’t, and you might feel a bit exposed without shower curtains or doors.
Risks of Water Leakage
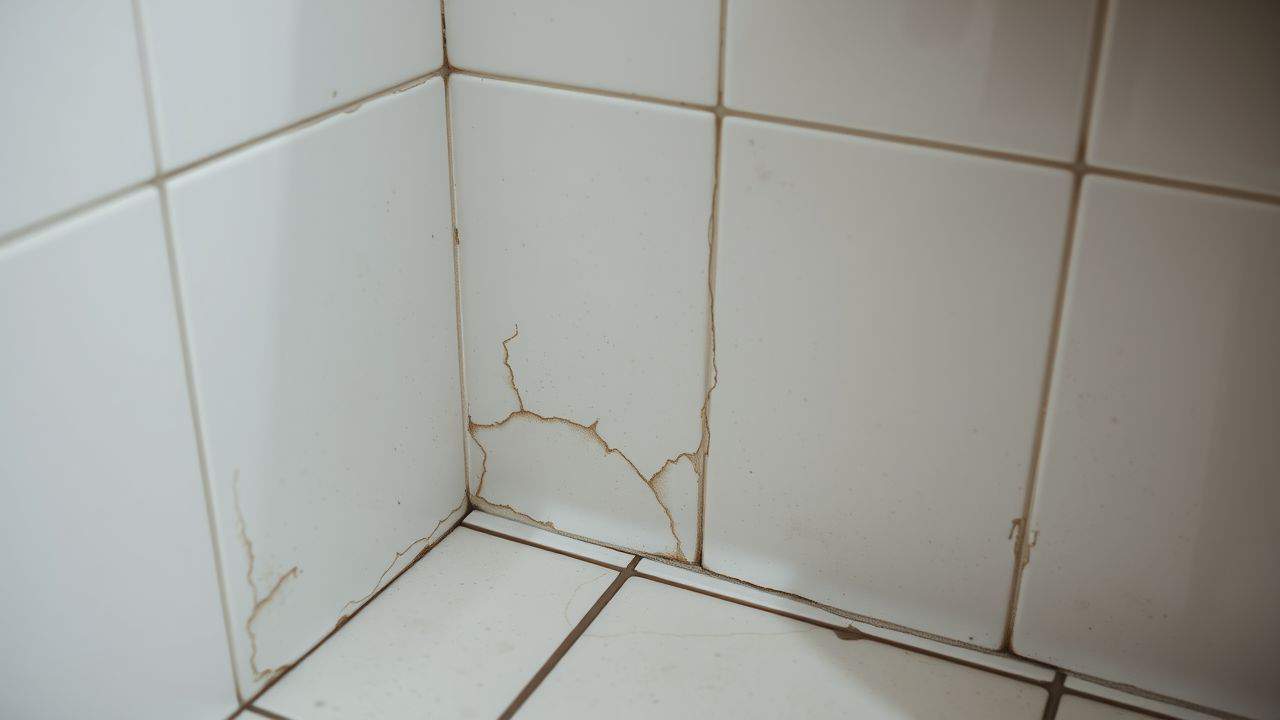
Water leaks can be a real pain in wet rooms. Without proper care, you might end up with a soggy mess! The main culprit? Faulty ‘tanking’ – that’s the waterproofing layer meant to keep water where it belongs.
Over time, tiny cracks can form, letting moisture seep into walls and floors. Yikes! This can lead to mold, rot, and costly repairs.
But don’t panic! Good design can help avoid these issues. Proper drainage is key – make sure your floor slopes gently towards the drain. And don’t skimp on quality materials. Cheap tiles or sealants might save a few bucks now, but they’ll cost you big time later.
Trust me, I learned this the hard way in my first wet room project. Regular checks for any signs of dampness or discoloration are important. Catch problems early, and you’ll save yourself a lot of trouble!
Privacy Concerns
Moving from leaks to looks, let’s talk privacy. Open layouts in wet rooms can be tricky. Without walls or curtains, you’re on full display. This might not bother everyone, but it’s worth thinking about.
Shower time can feel a bit exposed in a wet room. The lack of barriers means less privacy. Some folks solve this by adding frosted glass panels or half-walls. Others use clever placement of fixtures to create hidden spots.
But if you’re shy, a wet room might not be your cup of tea. It’s all about what makes you comfy in your own space.
Recommendations for Wet Room Installation
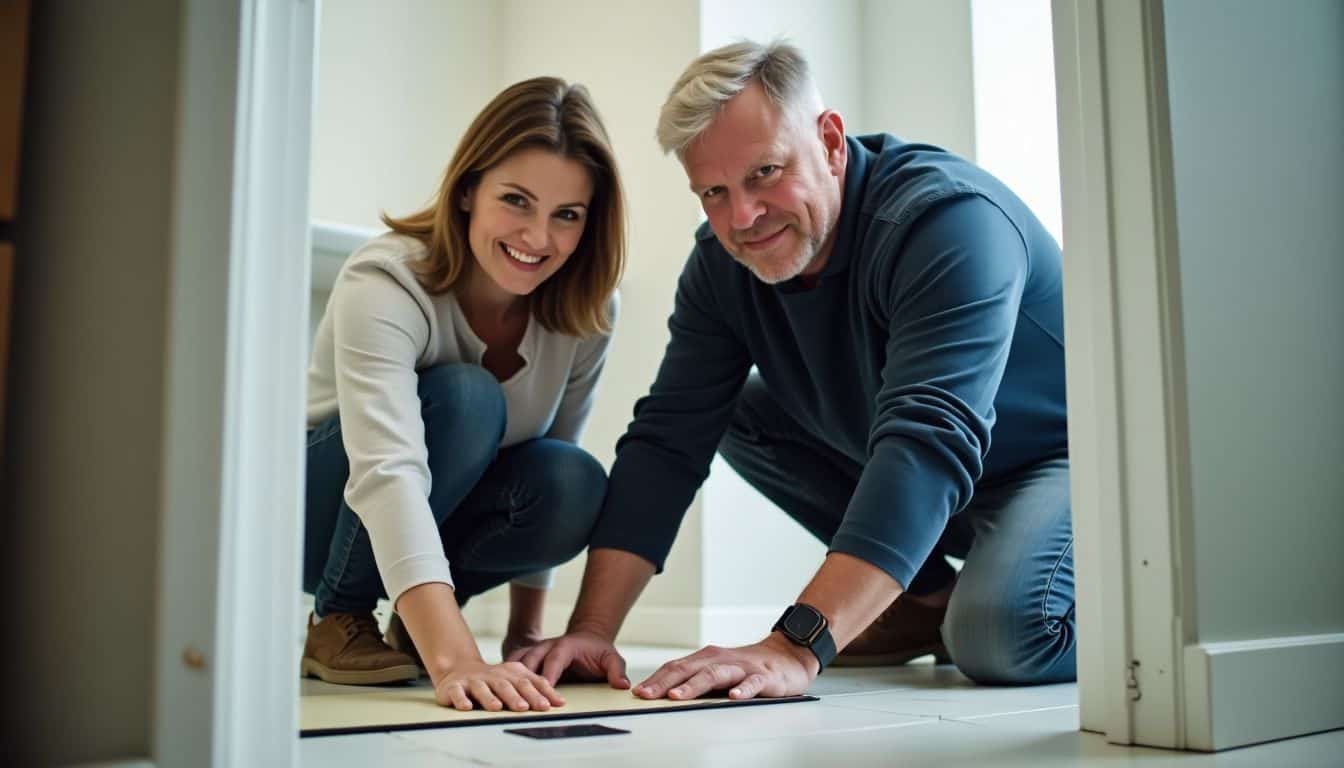
Ready to dive into wet room installation? Let’s talk about some key tips. First up: waterproofing is your new best friend – it’s crucial to get this right. Next, think about where you’ll place those drains… it can make or break your wet room experience!
Techniques for Reliable Waterproofing
Waterproofing is key to a successful wet room. Let’s dive into some top-notch techniques that’ll keep your bathroom dry and worry-free.
- Tanking: This process seals the entire room. Apply a waterproof membrane to floors and walls. Use reinforcement tape at joins and corners for extra protection.
- Proper drainage: Install a sloped floor that leads to a central drain. This helps water flow away quickly, preventing puddles.
- Quality materials: Choose waterproof primers, tapes, and membranes. These create a strong barrier against moisture.
- Seal all gaps: Pay close attention to spots around pipes and fixtures. Use silicone caulk to fill any tiny openings.
- Waterproof shower base: If you’re keeping a shower tray, make sure it’s fully sealed. This stops water from seeping underneath.
- Test before tiling: Once the waterproofing is done, flood test the room. This checks for any weak spots before you add tiles.
- Professional help: While DIY is tempting, pros know the ins and outs. They’ll make sure everything’s done right the first time.
- Regular checks: Even after installation, keep an eye out for signs of leaks. Catch issues early to avoid big problems later.
Considerations for Drain Placement
Drain placement is crucial for your wet room design. Here are some key points to consider when deciding where to put that important drain.
- Central vs. Offset: A central drain looks sleek and drains water evenly. But an offset drain might work better if you have a specific layout in mind. It’s about what fits your space best.
- Slope Matters: Your floor needs a slight tilt – about ¼ inch per foot towards the drain. This prevents water from pooling and keeps your feet dry.
- Size it Right: Bigger drains handle more water. A large linear drain not only works better but also means fewer grout lines to clean. It’s a win-win!
- Placement is Key: Think about where water will fall most. Put the drain there for the best results. It’s like giving water a clear path to follow.
- Design Harmony: Your drain should blend with your overall look. There are many stylish options available. Make it a design feature, not an eyesore!
- Think Ahead: During your bathroom remodel, plan for easy access to the drain. You’ll be thankful if it ever needs maintenance.
- Multiple Drains: For larger wet rooms, consider using more than one drain. It’s like having a backup plan for your water flow.
People Also Ask
What’s the big deal about wet rooms?
Wet rooms are like open-plan showers on steroids. They’re the cool kids of bathroom design, ditching the traditional tub for a sleek, walk-in shower experience. Imagine stepping into a space where the whole floor is your shower – no barriers, no fuss. It’s like showering in the rain, but with better water pressure and zero chance of catching a cold.
How does a wet room differ from a regular bathroom?
Think of a wet room as your bathroom’s cooler, more laid-back cousin. Unlike your run-of-the-mill restroom, a wet room says goodbye to shower curtains and hello to freedom. The entire space is waterproofed, from floor to ceiling. You’ll find shower heads mounted directly on the wall or ceiling, and the floor slopes gently towards a drain. It’s like your whole bathroom is one big shower party!
Can I still have a bathtub in my wet room?
Absolutely! Wet rooms are flexible fellows. If you can’t bear to part with your beloved tub, you can have your cake and eat it too. Many wet room designs incorporate both a walk-in shower area and a separate bathtub. It’s like having the best of both worlds – a spa-like shower experience and a cozy tub for those bubble bath nights.
What kind of flooring works best in a wet room?
When it comes to wet room flooring, think grip, not slip! Non-porous materials like tiles or vinyl are your best bet. Some folks even go for the luxury of radiant floor heating. Imagine stepping out of your shower onto warm tiles – it’s like walking on a sun-kissed beach, minus the sand in your toes.
Are wet rooms hard to keep clean?
Here’s the kicker – wet rooms are actually easier to clean than traditional bathrooms. With fewer nooks and crannies for grime to hide, you’ll spend less time scrubbing and more time enjoying your spa-like space. Just a quick squeegee after showering, and you’re good to go. It’s like having a self-cleaning bathroom – well, almost!
References
https://sweeten.com/blog/home-renovation-process/wet-room-bathroom-guide/
https://www.build.com/what-is-a-wet-room/a26391
https://www.mirashowers.co.uk/blog/mira-recommends/wetroom-guide-6-reasons-why-you-should-have-a-wet-room (2024-10-10)
https://bathroomeleven.co.uk/what-are-the-pros-and-cons-of-a-wetroom/
https://www.ccl-wetrooms.co.uk/blog/benefits-of-a-wetroom/ (2023-02-25)
https://www.homecarecontractors.com/wet-room-bathrooms-pros-and-cons-you-need-to-know/
https://www.floortrendsmag.com/articles/111266-wet-room-installation-tips-and-best-practices (2023-09-27)
https://www.thisoldhouse.com/bathrooms/89229/how-to-design-a-bathroom-wet-room
